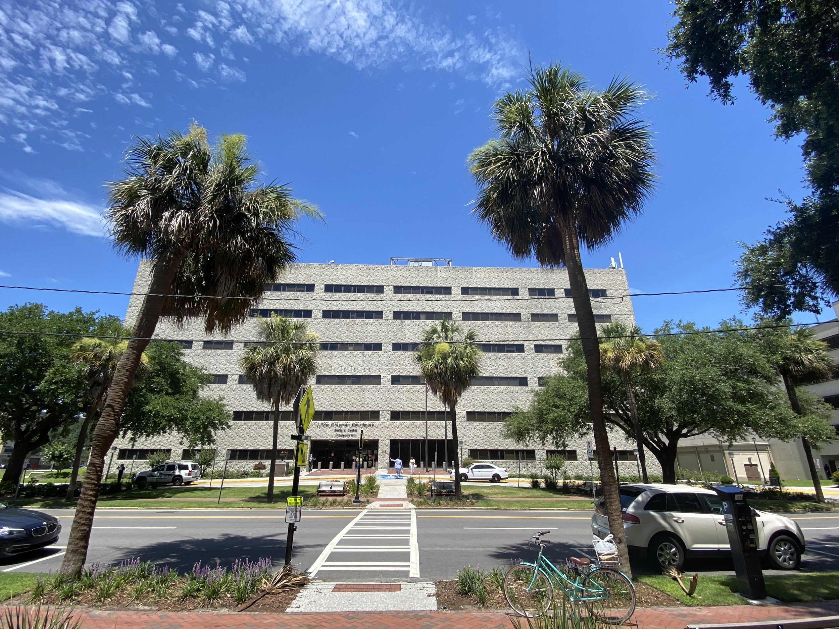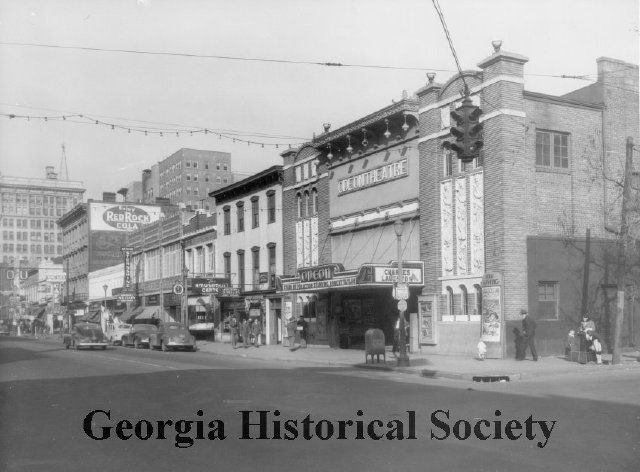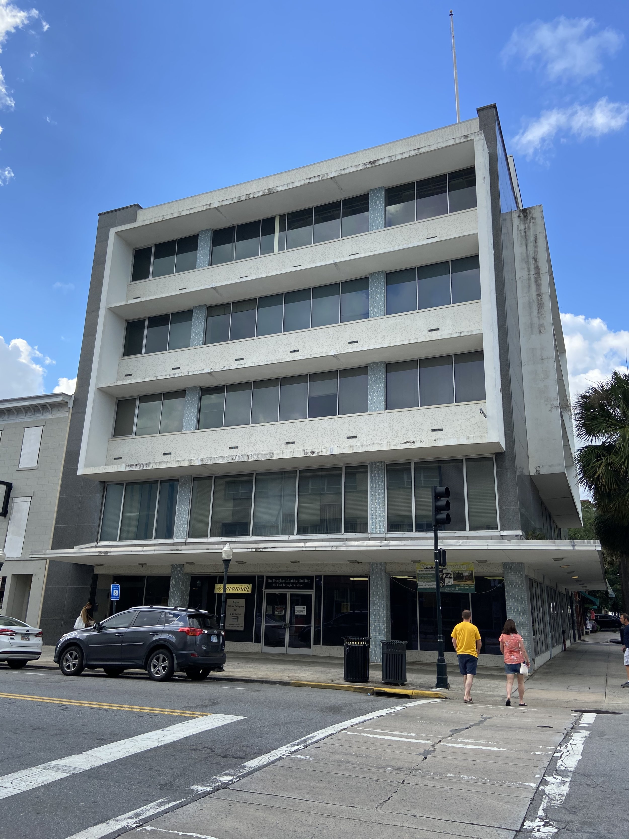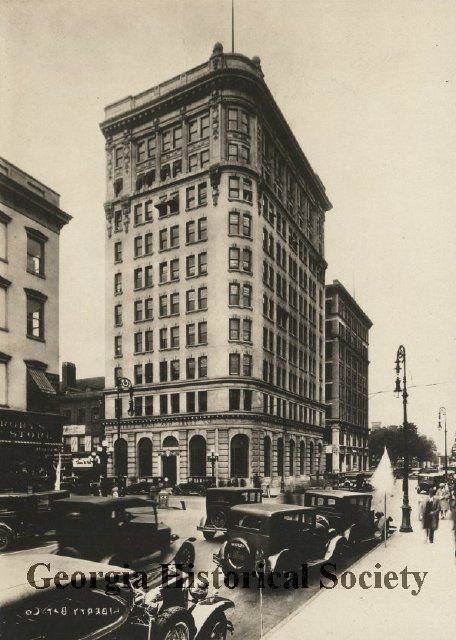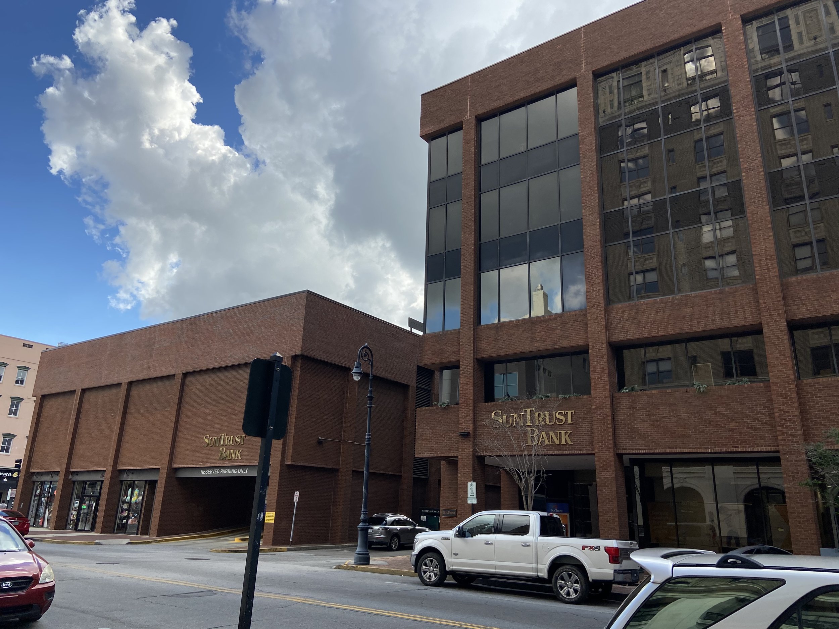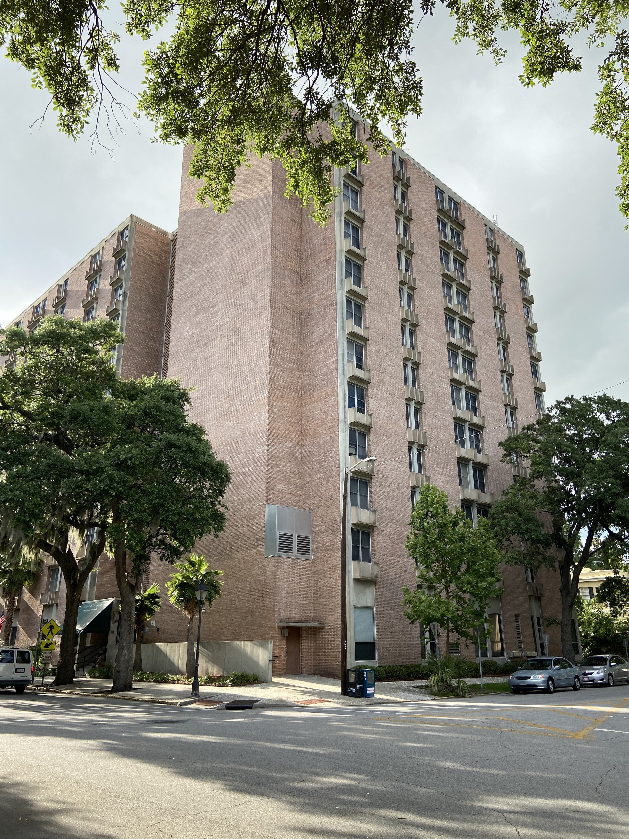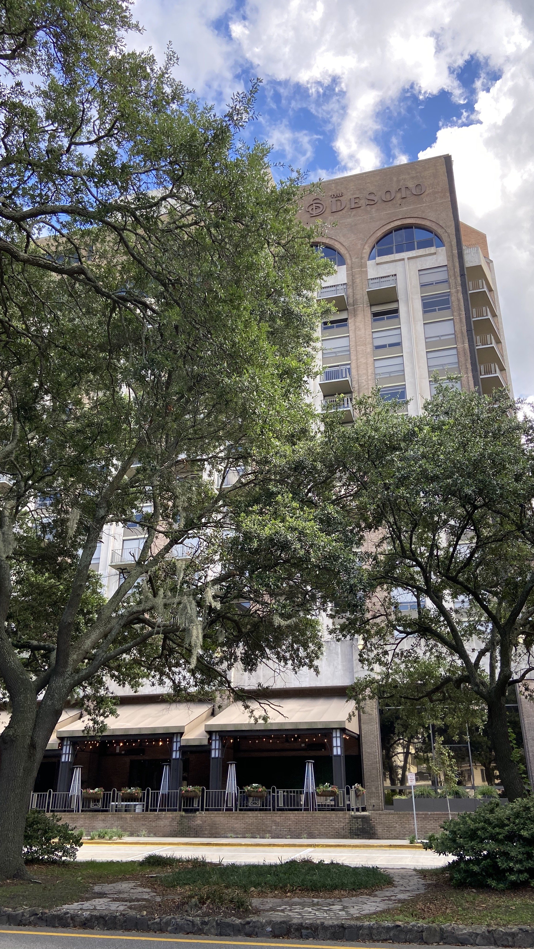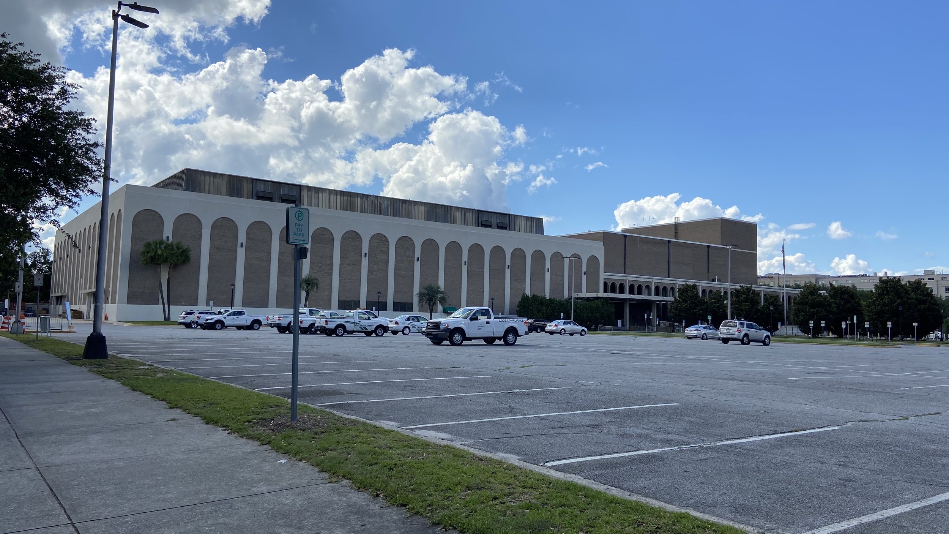Savannah is an architectural time capsule and treasure trove from end to end. From 1733 to nearly present day, the city generally grew in concentric rings radiating outward from its original core. Thus, a person moves through different periods in history as they move in a straight line away from the Landmark Historic District, the change being visible in the nature of the housing and other structures. We have a variety of historic neighborhoods (East and West Victorian District, Thomas Square, Ardsley Park, Baldwin Park, Cuyler-Brownville, Kensington Park, etc.), each of them having been built within a certain time frame or built to serve a particular demographic or dominated by the popular architectural movement of the day. The Landmark Historic District, however, used to simply be the entire city and, being the oldest part of town, it’s where people have been living the longest. As a result, this part of Savannah is home to the most heterogeneous jumble of styles and vintages because it was subject to the most building and rebuilding. This often creates a lot of charming visual interest and stimulating contrasts.
But this blog post is not about those buildings. Today, I will take you on a tour of the ugly, the uglier, and the fugly. In case you’re unclear, “fugly” is a combination of “ugly” and a forceful word that begins with F. It’s reserved for things that truly set a new standard in bad taste- the Simone Biles of unfortunate design choices, if you will.
A quick honorable mention: the one and only time I have been glad to see a historic structure replaced with a parking lot. Ladies and gentlemen, I present to you what used to be the sole Brutalist building in the Historic District, followed by the tidy little parking lot that superseded it.
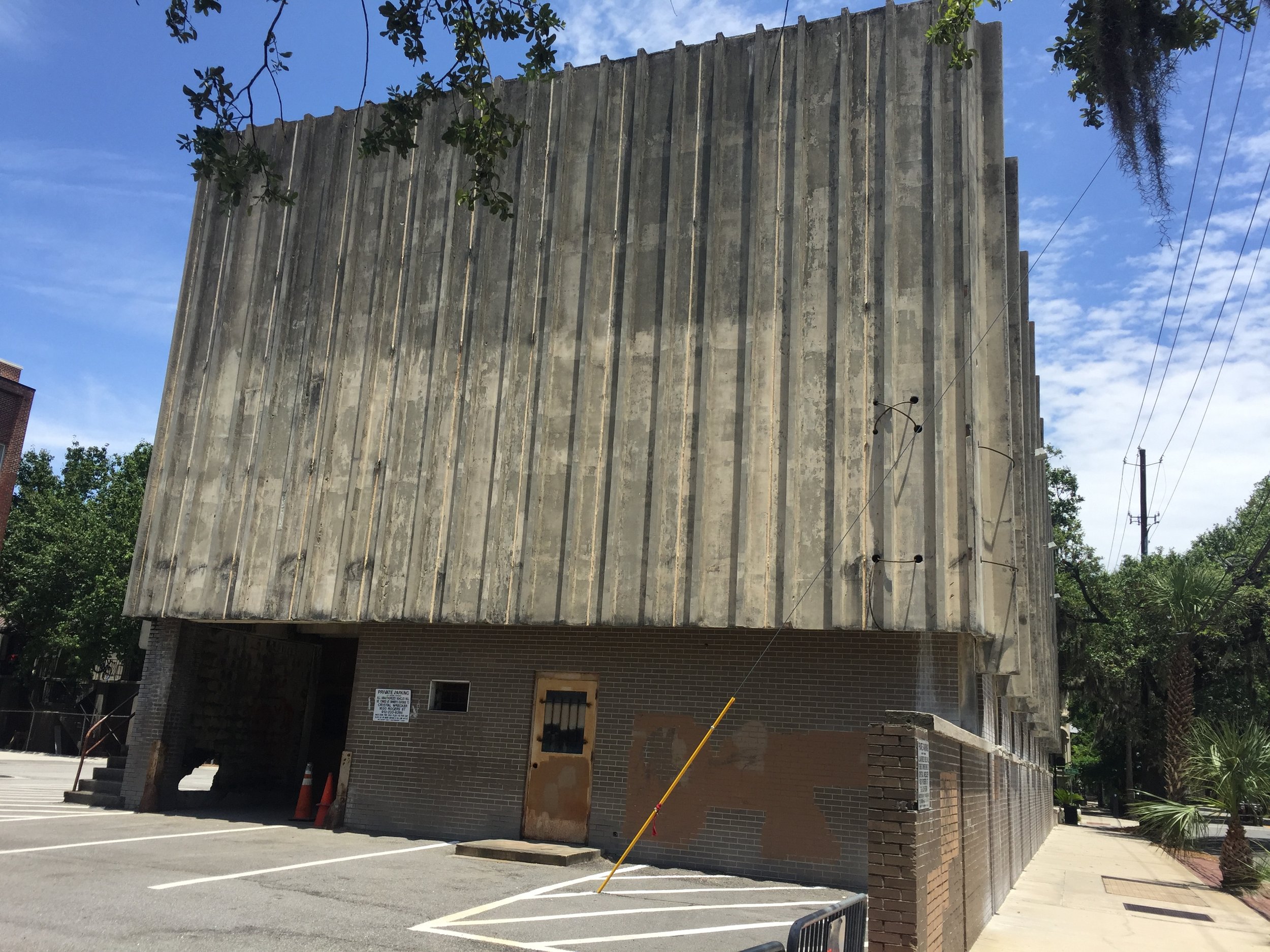
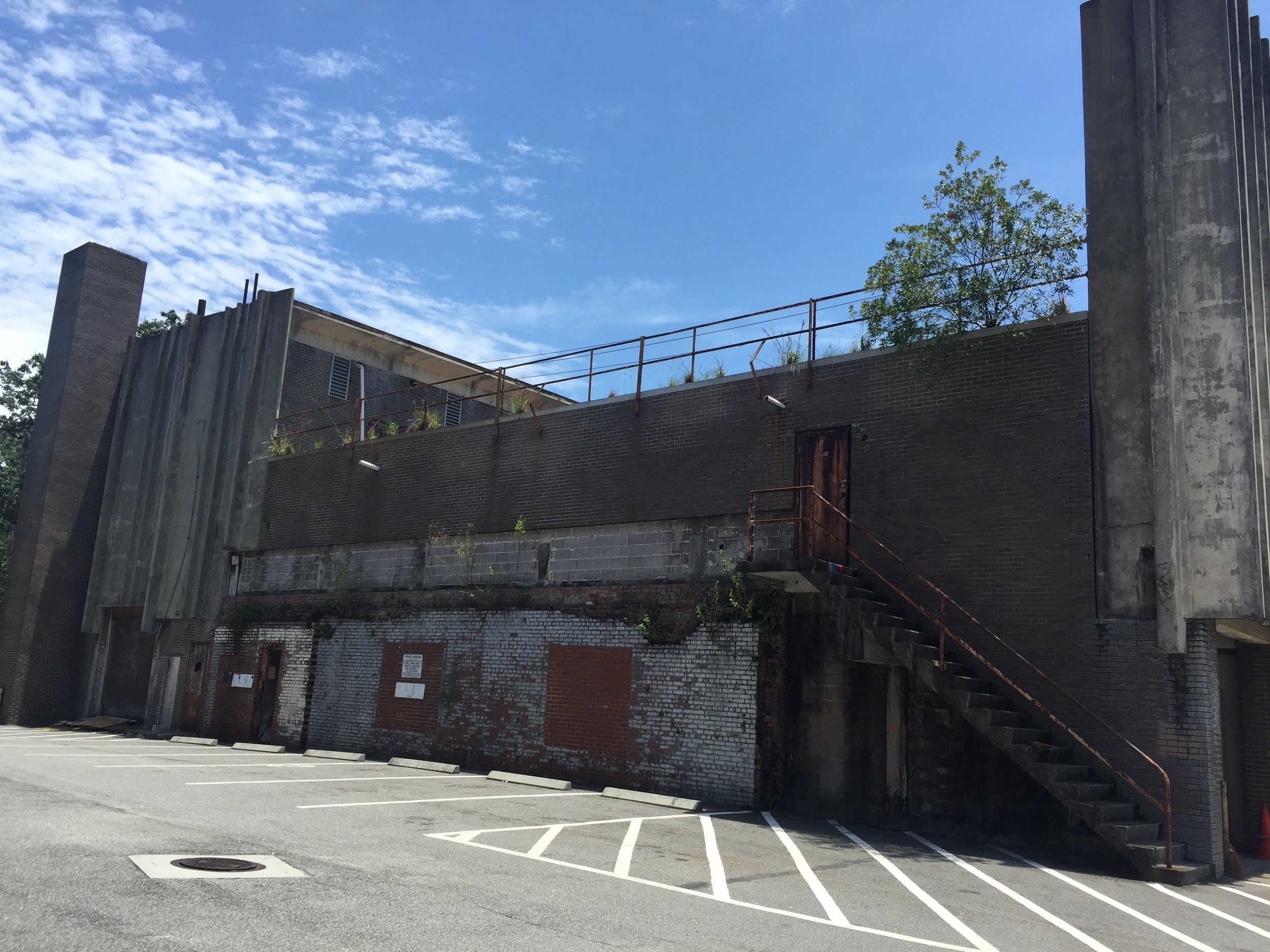
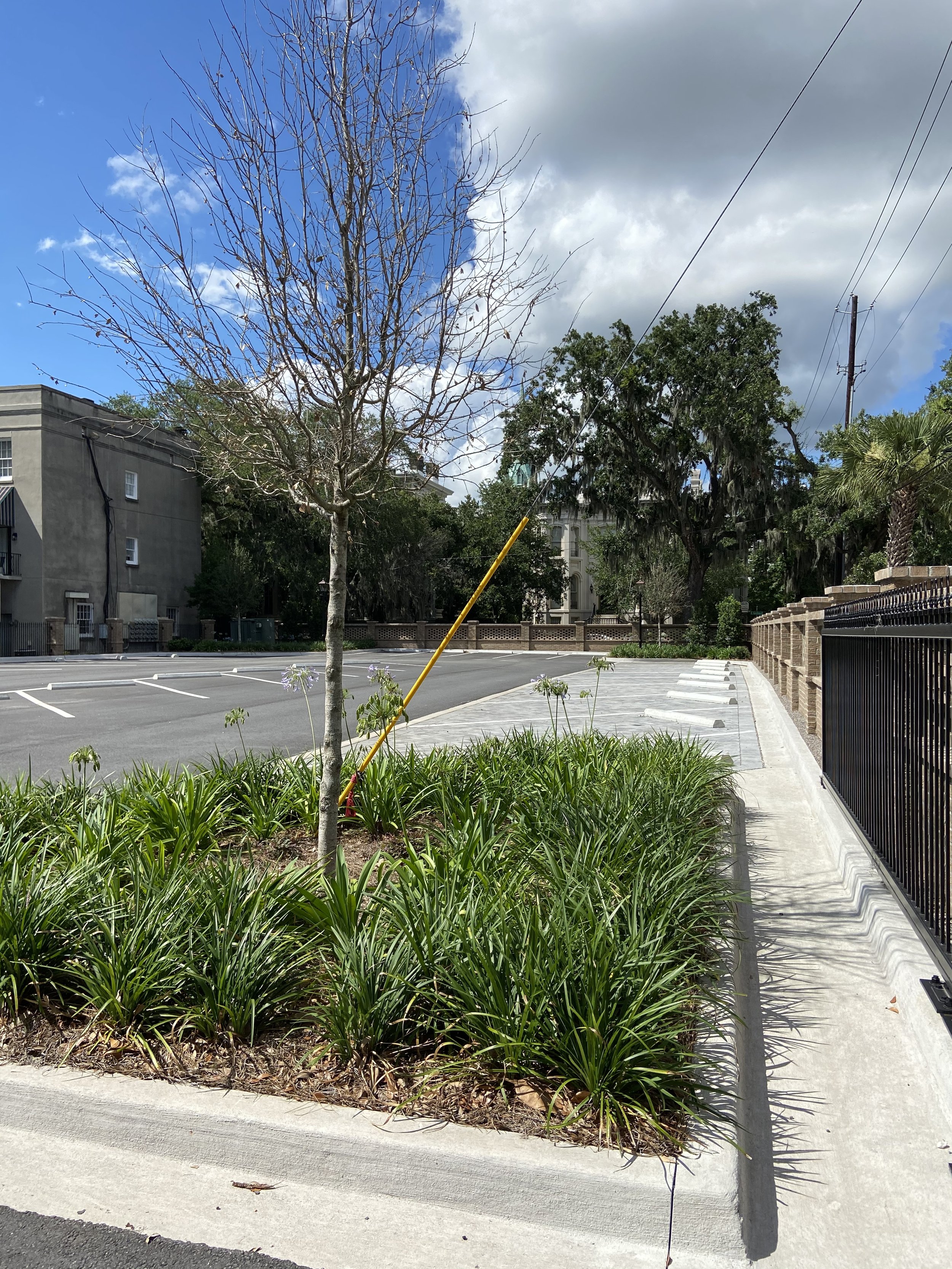
What is Brutalism, you may ask? Second to the bullet bra, it’s the worst act of design misfeasance to develop in the post WWII era. The name perfectly conveys its aesthetic to English speaking people by pure coincidence. Brutalism is, indeed, a violent assault against anyone who treasures beauty in their environment or wishes to take joy in it. That is not how the style gets its name, however.
“Brutalism” derives from the French en brut, meaning a thing made of concrete. Concrete construction is an especial obsession of the Brutalist movement. This building style was developed by a Swiss-French architect who styled himself Le Corbusier, though that was not his name at all. Elvis, Cher, and Madonna hadn’t cornered the market yet on single-name celebrity status, so there was room for an especially cocksure and self-obsessed architect to try it on for himself. Anyway, I don’t know what Le Corbusier’s problem was, (an allergy to happiness, I think), but someone gave him an architecture degree instead of therapy and the entire world had to suffer for decades as a result.
Structures just like the one pictured above (and frequently worse) spread like a fungal infection across Europe and America after the war. Just start Googling if you want to see more and really get a sense of what Brutalism is. But it’s always some blocky monstrosity built out of concrete, so it’s also usually grey and mildewed and just generally ugly. And now communities everywhere are stuck figuring out what to do with the damn things because they are old enough to have antique status, plus a lot of significant public buildings were constructed in this style and replacing them is expensive. I know people who stan mid-century modern and even people who love Brutalism, but, I’m sorry, I will NEVER come around on that one. Throw it all straight in the trashcan, please. No regrets.
Thanks goodness Savannah only made this one small Brutalist mistake and no one came forward to fight for keeping it. Good riddance.
Now we’ll move on to surviving structures that deserve assassination. Savannah’s historic preservation movement began in 1955, but we didn’t have a historic review board until 1973. So, a lot of the most egregious intrusions on the Historic District’s landscape occurred during those years of limbo. That’s not always the case, though. Chatham County constructed its present courthouse between 1976 and 1978.
The J. Tom Coleman Courthouse
I think I would dig this as a set in the background of a movie. It makes for cool scenery, but as a real building in a city where I really live? No, thank you. The courthouse looms over Montgomery Street, with a parking garage crouching to its north (in the right of this photo) and until recently the jail crouching to its south. There is another parking garage across the street. These implacable beige boxes are the exact reason why we’ll never be able to restore Liberty Square.
Next up is the corner of Abercorn and Broughton Streets. Broughton used to be Savannah’s version of Main Street, USA, pretty much. Just on this one corner we used to have the Avon Theater, the Woolworth’s, the Weis Theater, the Lucas Theater, and the Odeon Theater, pictured below:
The Odeon Theater in an old photo of Broughton Street
Well, in 1960 some numpty decided to tear that down and replace it with an office building:
At the corner of Broughton and Abercorn
I do not consider this an upgrade. If you’re down for mid-century modern, I’m sure this is a good version of that. It’s not completely thoughtless. The tile work adds some visual interest (looks a little bit like a middle school bathroom, though). That commodious awning is great for pedestrians to hide under when it rains. The boxy protuberances on each side originally served a purpose: they held vertical louvers that could be tilted to the east or to the west in order to control light and airflow into the building. That’s clever.
But in its present form, this old place is the artistic equivalent of ash hanging off the end of a cigarette. It might be salvageable with thoughtful renovations, but I don’t know if that’s going to happen. The City of Savannah had municipal offices here for years and years (it’s where people went to pay their water bill), but they sold it to someone who planned to turn it into a boutique hotel. We need another one of those like we need more panhandlers. Was affordable housing too much to ask? Apparently.
Anyway, the pandemic began not long after the sale and no visible progress has been made, aside from emptying the place out and making it look even more like urban blight than it did before. My favorite thing about this building was that you used to be able to see down the stairs that led into the basement. Hanging on the wall of the stairwell was an old yellow and black sign that said “Fallout Shelter”. It was cool as balls. I have a picture of it on my Instagram. The new owners took that sign away. If I were the one planning the hotel, I would have kept it and put a bar in the basement called “The Fallout Shelter” and all the cocktails and decor would have had a Cold War theme. Will the property’s present-day owner come up with anything that cool? Probably not.
The Odeon Theater is not the only landmark on Broughton Street to be laid waste by mid-to-late 20th century dumbassery. Behold the Liberty Bank and Trust:
Liberty Bank and Trust building, a turn-of-the-century skyscraper
The person who took this picture was standing just to the southeast of the skyscraper, angled a little to the north. That’s Bull along the right side of the building and Broughton across the front of it. Johnson Square is in the background to the right. Those are two beautiful neoclassical skyscrapers backing up to each other. I think one or both of them were designed by Hyman Whitcover, the same architect who built our City Hall. Here’s what stands on those lots now:
>:-(
NOT. AN. IMPROVEMENT.
The shorter building on the left is where the Liberty Bank building used to be and the taller building on the right is where the other skyscraper used to be. This is bullcrap. You may have changed your name to Truist, SunTrust, but I won’t forget what you did. You can go straight to Hell and take these stupid brown boxes with you.
I think these insipid bank facilities were done sometime in the 70s. Savannah lost so many of its skyscrapers post-WWII and they all got replaced with uglier things or with parking lots or garages. It’s sad. This place had quite the energetic big-city look and feel in the first half of the 20th century, especially along Broughton Street.
I’m going to leave Broughton behind and take us over to Habersham Street. Whitefield Square, as a matter of fact. It’s such a pretty neighborhood- residential, with a gazebo in the middle of the square. There are post-Civil War Queen Anne style houses with their gracious porches, colorful plants flowering in their pots. And then there’s Rose of Sharon Apartments.
OMG, why?
Rose of Sharon was built in 1972 and is senior housing. My mother-in-law used to live there. I can tell you, this place looks even worse on the inside than it does on the outside. (Also the staff are dumb and quite bad at running a facility for old people.) I would ask what sick design firm commits elder abuse like this, but I recently checked and this was built by a firm based in St. Petersburg, Florida, so that makes sense. Nothing good comes out of Florida.
This 12-story monstrosity is a bumptious intrusion on an otherwise picturesque ward. And what is up with those balconies that aren’t actually balconies? What a tease. Why would anyone suggest balconies on a tall building, but not make them usable? They’re rough concrete too, which you know I hate. What’s with the concrete? Please stop! Oh yeah, and there are only two elevators and one of them is always broken and they’re slower than spit on a good day anyhow, so what I’m saying is that everyone in this building is for sure going to die if it ever catches fire. That is the one and only reason I don’t want it to burn to the ground.
Let’s go look at something pretty for a minute. Here is a photo of the Cathedral Basilica St. John the Baptist. Now that is a proper cathedral. Good job, E. Francis Baldwin. The cathedral was completed originally in 1876, burnt down in 1898, then rebuilt to the same design in 1900.
HOWEVER
The Catholic church had to go and crap out the most uninspired social hall right across Harris Street.
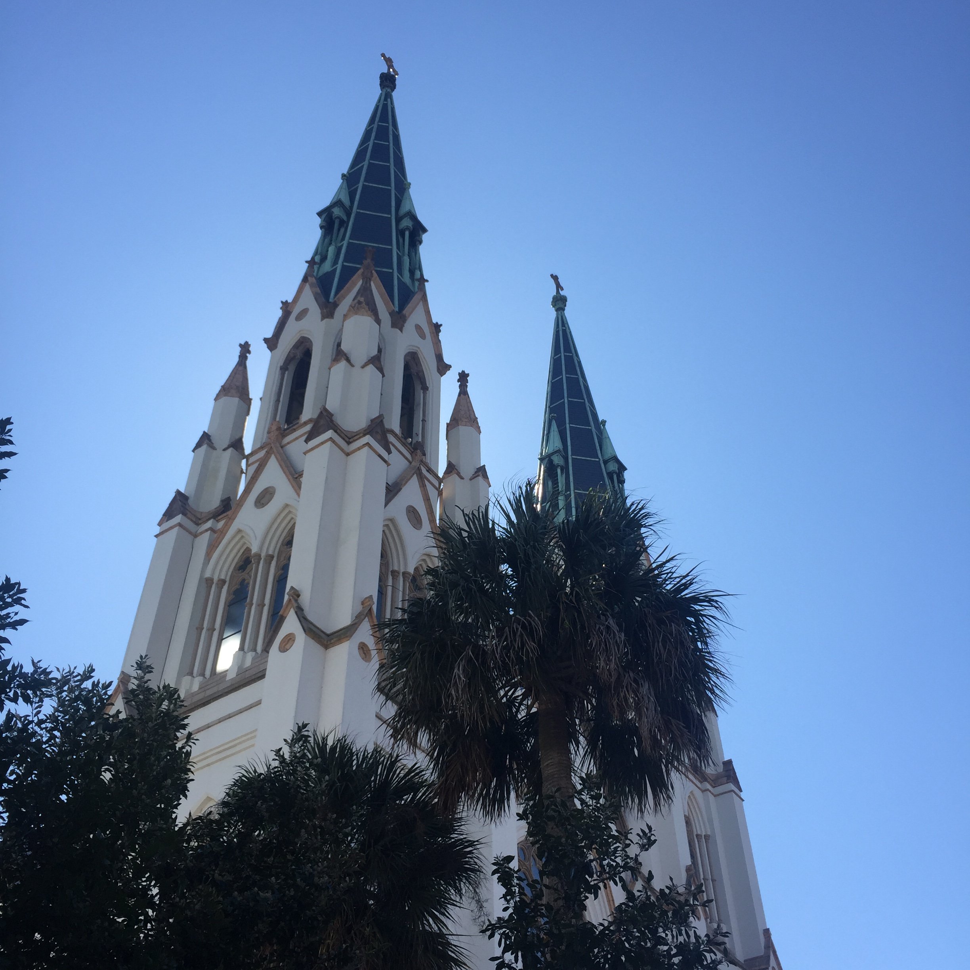
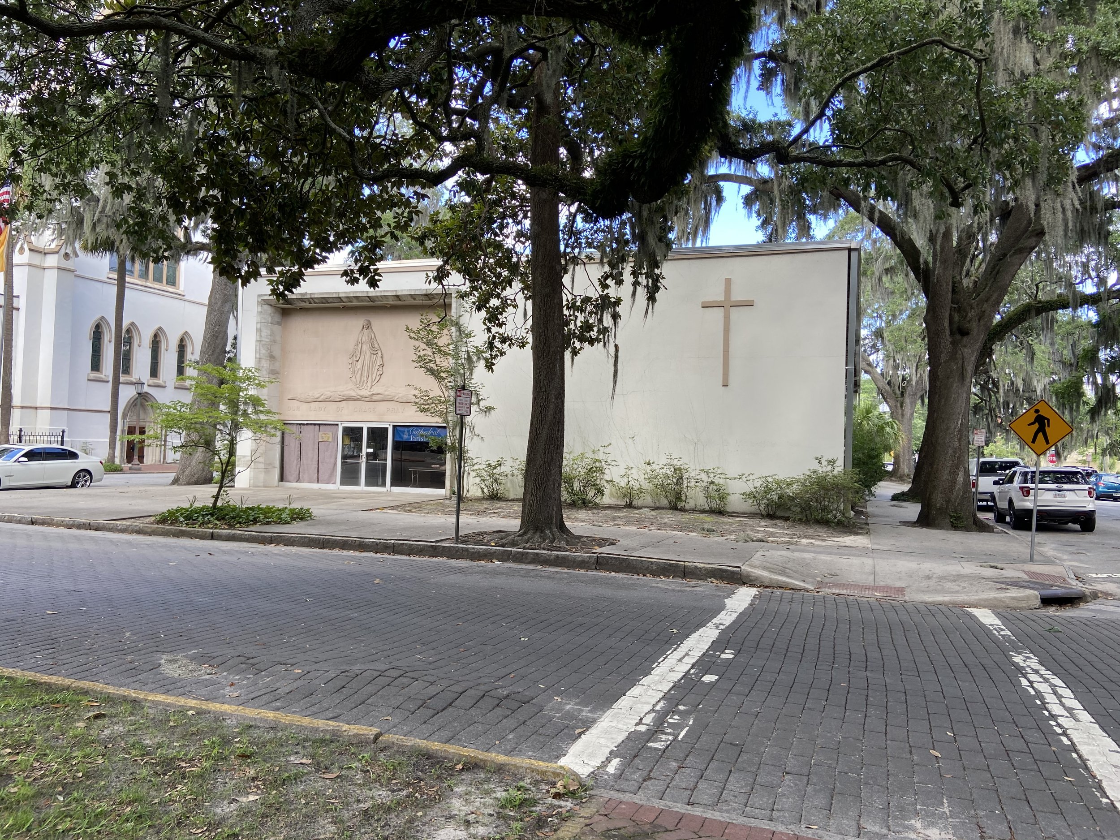
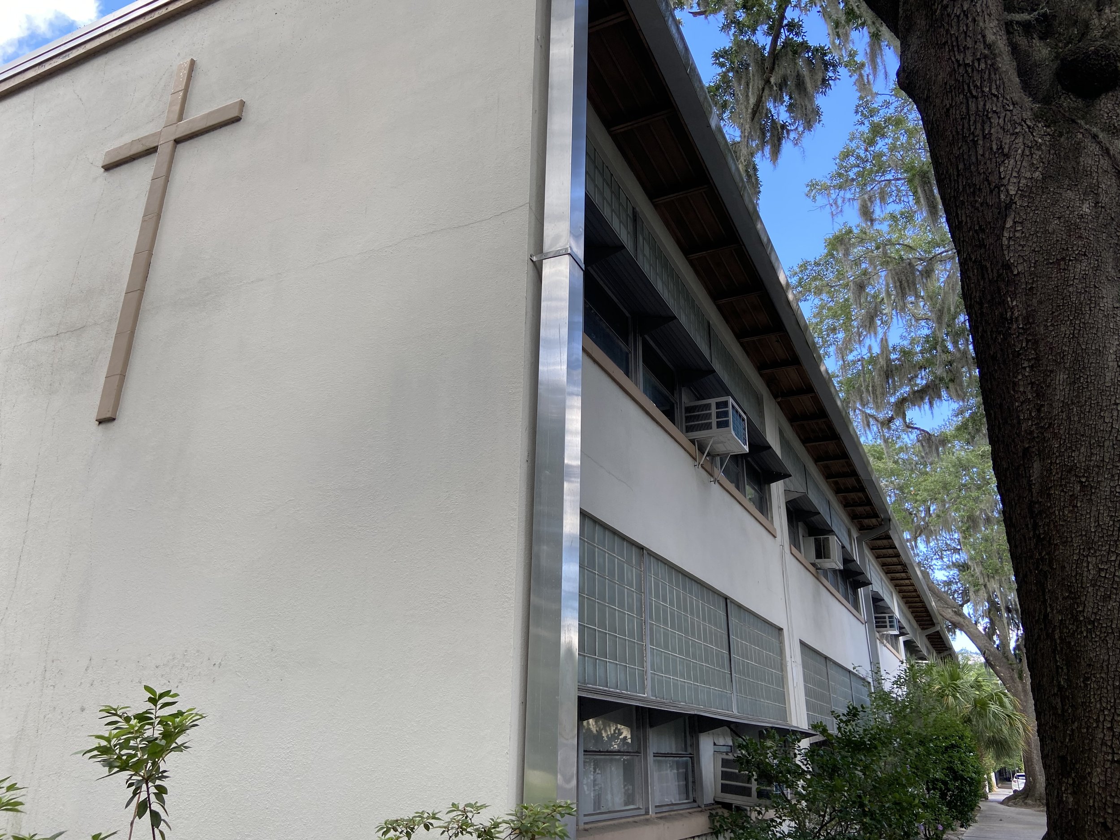
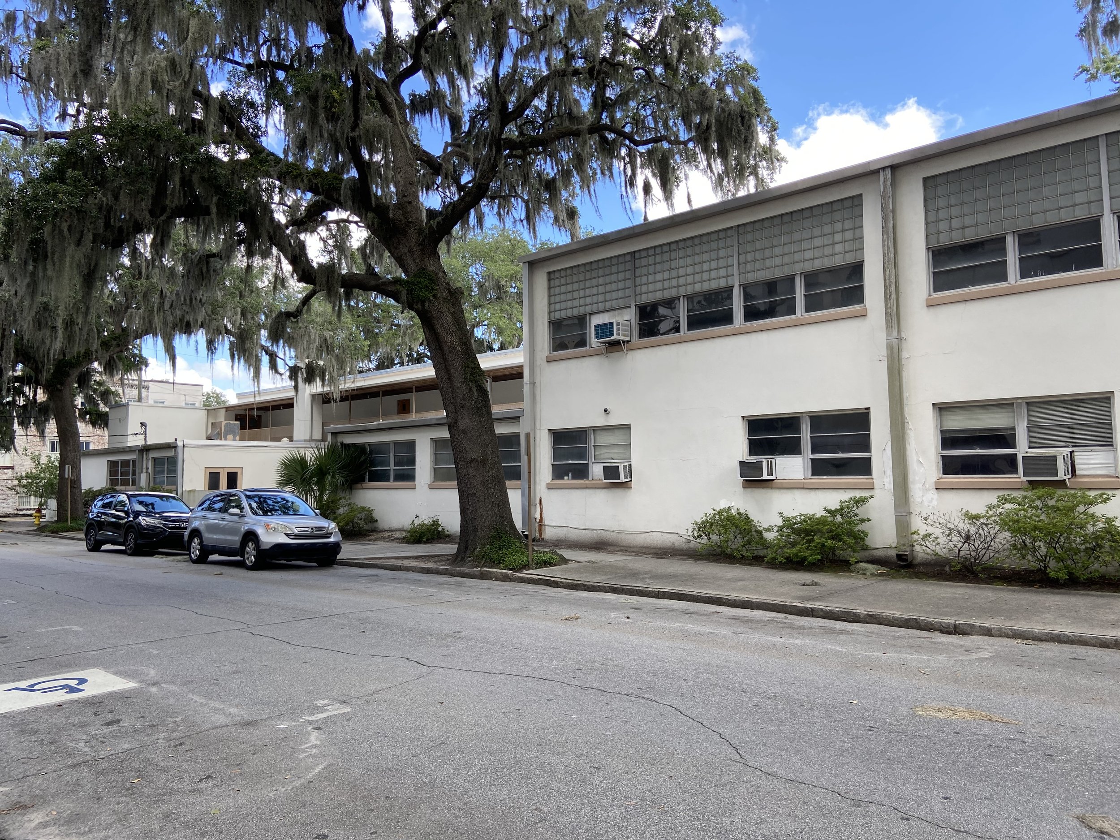
I think this one was built in the 70s too. Good lord, what happened to all the architects in the 1970s? How could anyone construct such a disappointing accessory building right in the shadow of an actual cathedral and not die of shame? What was the Church thinking? It’s not like they didn’t have the money to build something nice. It’s not as if they don’t have the money now to retrofit that sad little structure with central AC (the window units are killing me). The lots facing LaFayette Square are almost without flaw. This little shack is the worst misfire in the ward. When do you plan to atone for that, Catholic Church?
Quick pro-tip: if you ever attend a performance at the Cathedral (like an organ recital or if the Philharmonic is playing there or something), this outbuilding contains the bathrooms you have to go to during intermission. Therefore, it is most advantageous to take a seat near the back of the sanctuary so you can be first out the door and across the street. You’re welcome.
If the social hall up there seems a little sheepish about trashing up the place, one Historic District building that always strikes me as quite pleased with itself is Drayton Tower.
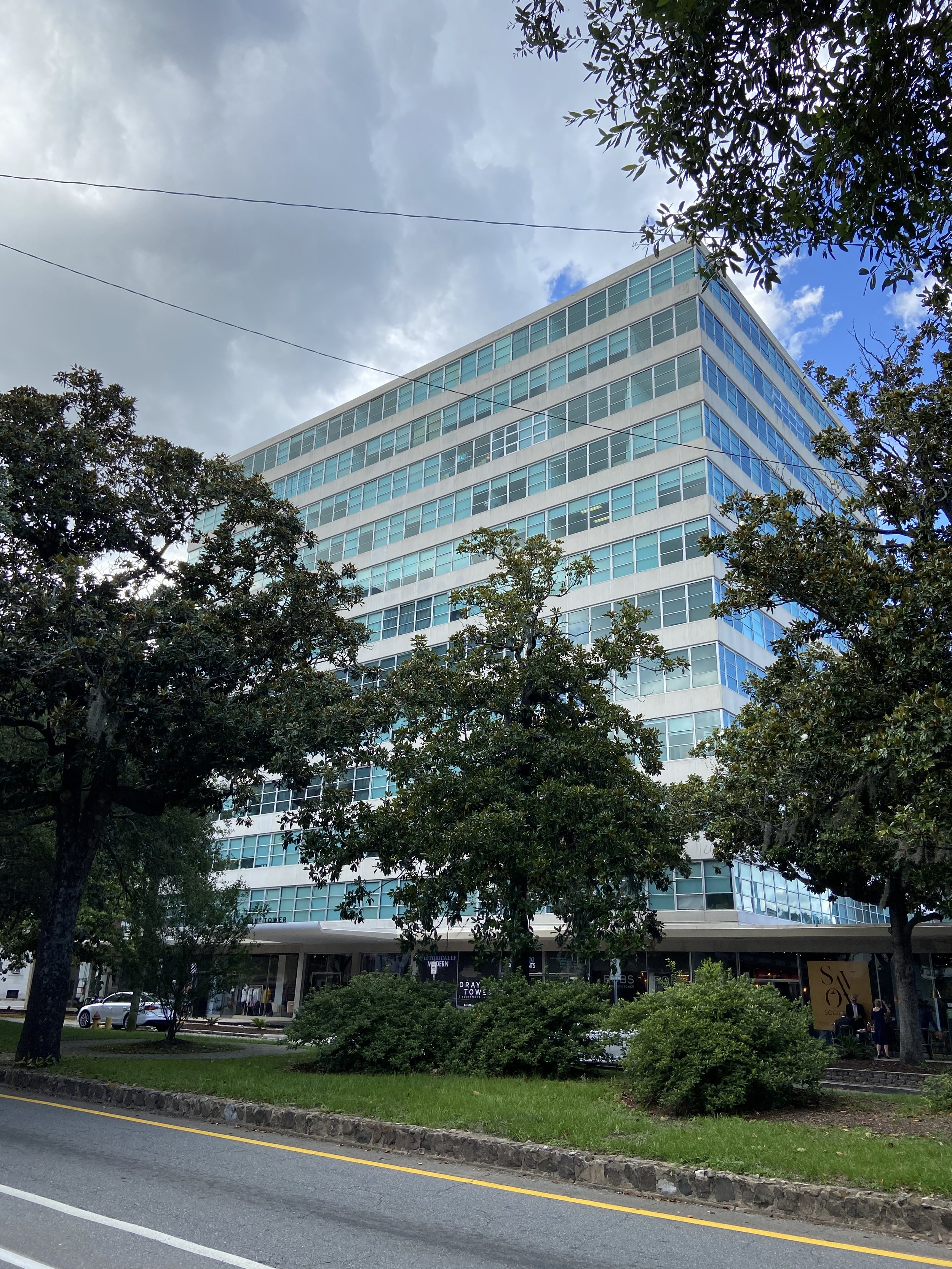
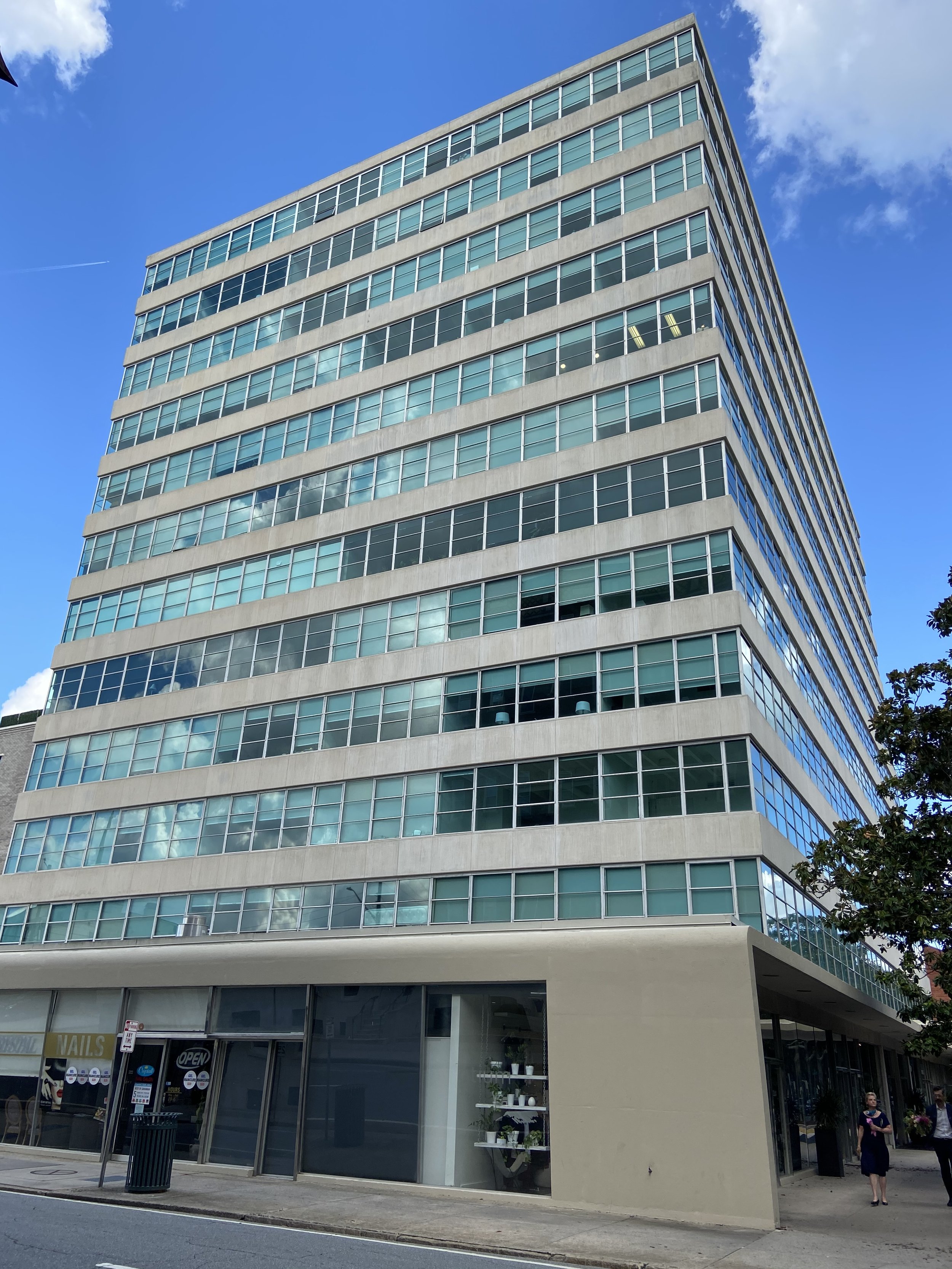
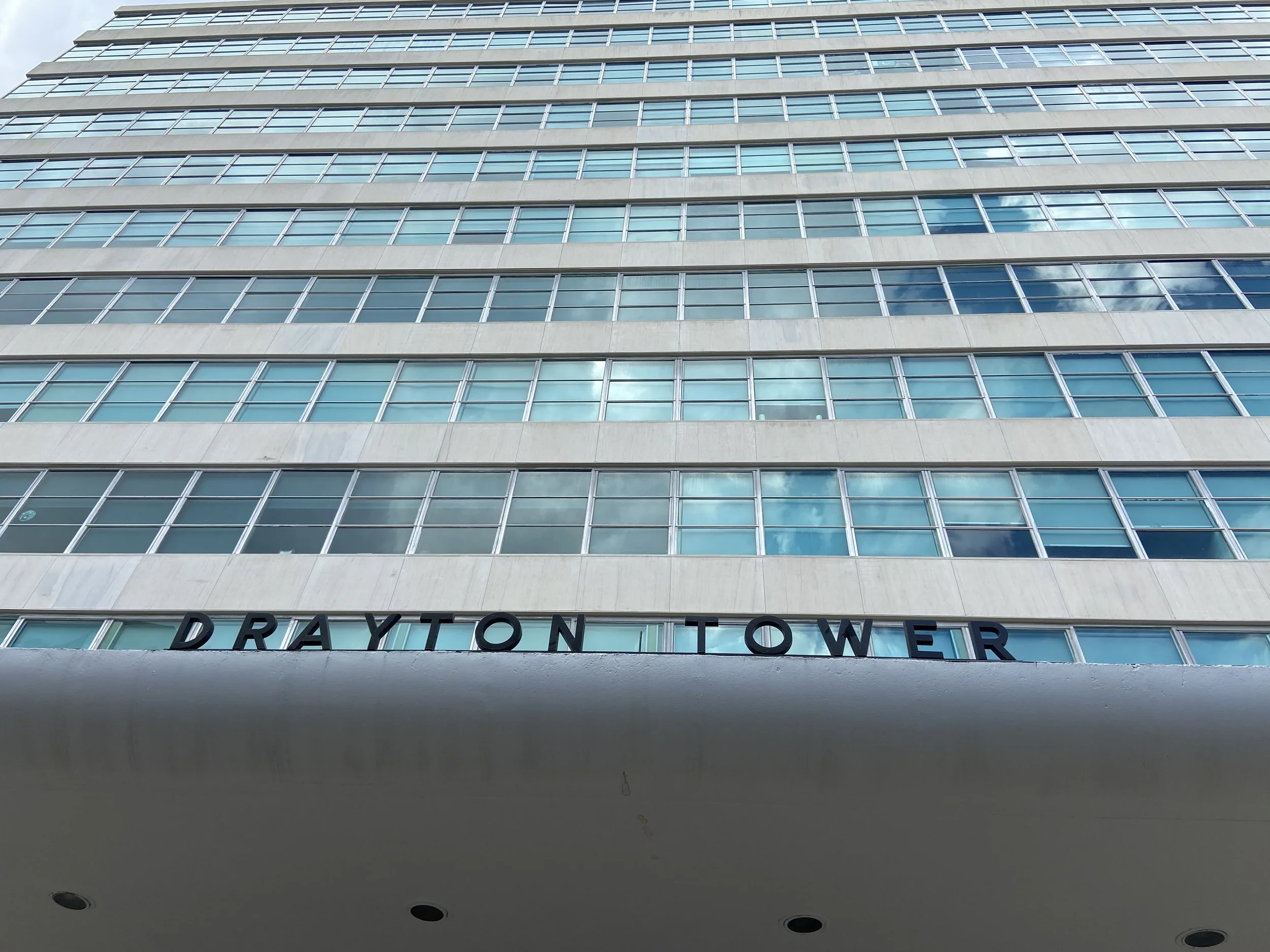
I do not love Drayton Tower, yet I cannot quite bring myself to hate it. It was built in 1951 and is very, very much of it’s time. It’s got a forward-facing optimistic-about-the-future energy. You can tell WWII is behind it, everyone is reveling in that post-war boom, the future is all glass and steel, baby. And flying car technology is for sure just around the corner! I admire Drayton Tower for being itself and not even pretending to fit in with its surroundings at all. It looks like a drag queen standing tall in the middle of a philosophy convention. I do not consider it an attractive building, but it is certainly striking. Sometimes it has a vague Mad Men-esque appeal.
Drayton Tower was originally full of small apartments that served low income people and veterans and the like. There were regular folks living in it right into the early 2000s. Some of them had been living there for decades when they were thrown out in 2007. A local realtor bought the building and was going to renovate it, BUT THEN the Great Recession happened. So, a bunch of people were rendered homeless, then had to watch their former home sit empty for years. Under its current ownership, Drayton Tower has been renovated into luxury condominiums. Because luxury housing is definitely what we need in a city with a poverty rate over 20% and a housing crisis that has been increasing in severity for years. I may be ambivalent on the architectural style, but I am thoroughly irritated at the business model.
Directly across the street from Drayon Tower is a slightly younger building that seems not entirely comfortable in its own skin- the DeSoto Hotel.
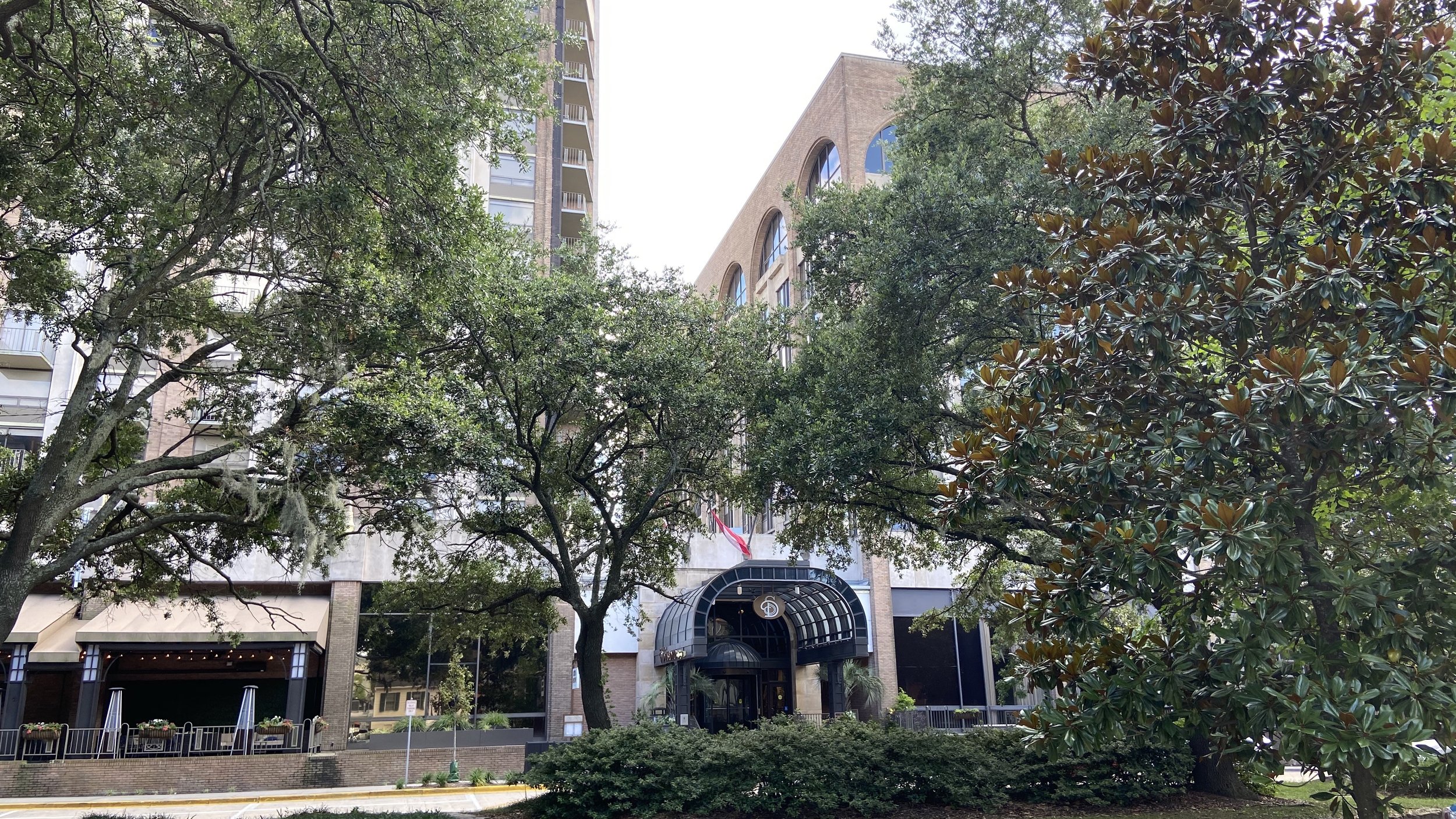
It’s two big brown boxes with a smaller brown box connecting them in the middle. And lots of huge, reflective windows for confused birds to slam into. That’s good design, right? On top of that, I have a personal vendetta against revolving doors, one of which occupies the main entrance. They’re just so unnecessary, you know? Revolving doors are the perfect expression of mid-20th century hubris. “Oh, let’s take something as simple and practical as a door and make it complicated for no real reason!”
The DeSoto is trying so hard to be interesting in the details, but the thing is just kind of dumpy as a whole. It was the Hilton DeSoto my entire life until recent years. The original DeSoto Hotel was bought by Hilton and demolished to build this one. The old DeSoto was one of the seminal losses on the Savannah landscape, right up there with the City Market. Old timers around here are surly about it to this day. Here’s the original hotel:
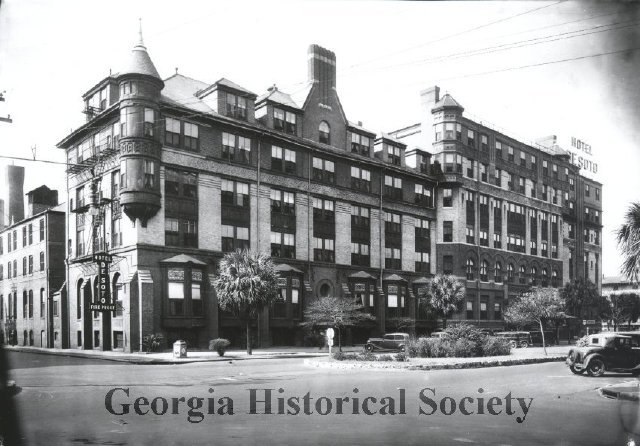
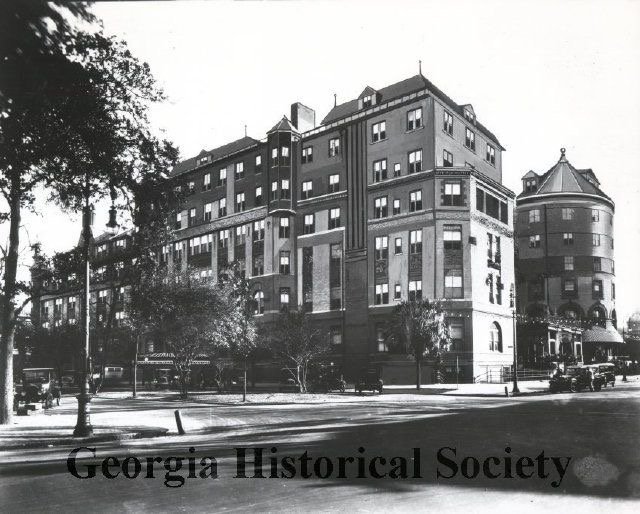
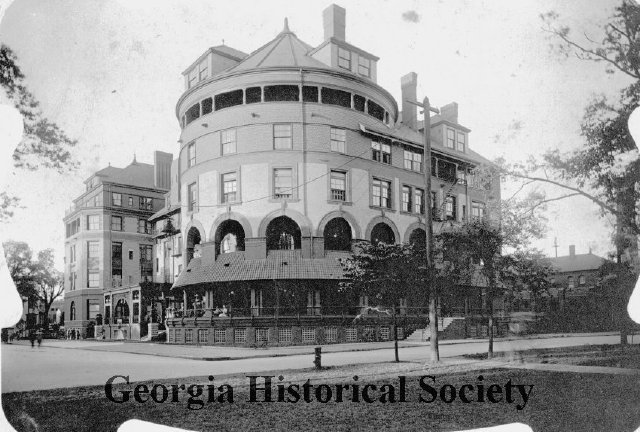
A bad trade-off for us. The DeSoto was built in 1890, a time when Savannah was thriving as a port and a tourist destination, and locals hailed the facility as “the jewel of Savannah”. Everyone was so proud of it. Sadly, love is not all you need. In the 1960s, Savannah was decades into grinding economic struggle, our preservation movement was new, and our Historic District was still just the bad part of town. Hilton bought the Desoto and, rather than even trying to retrofit the old building for AC and other modern amenities, they tore it down and built this version.
Well, Hilton sold it to a company called Southerly a few years ago. I actually sat down at lunch with their representatives, who asked me for ideas and improvements. There’s physical limits to what can be done here, but they have made changes. They opened up that patio on Liberty Street, for one thing. The building never used to interact with the street at all. There’s live music out there now. There have been some attractive interior renovations. The hotel is still generally unloved by the populace, though, and I don’t think there’s any fixing that. It’s just an ugly building barging into the very center of the Historic District. The 60s, man. Perhaps they should have dropped a little more acid and found inspiration for a more interesting design?
I had to limit how much attention I gave to hotels and parking garages in this blog post, otherwise that’s all it would be. But there is one more hotel as lamentable as the DoSoto, and that is the Hyatt Regency.
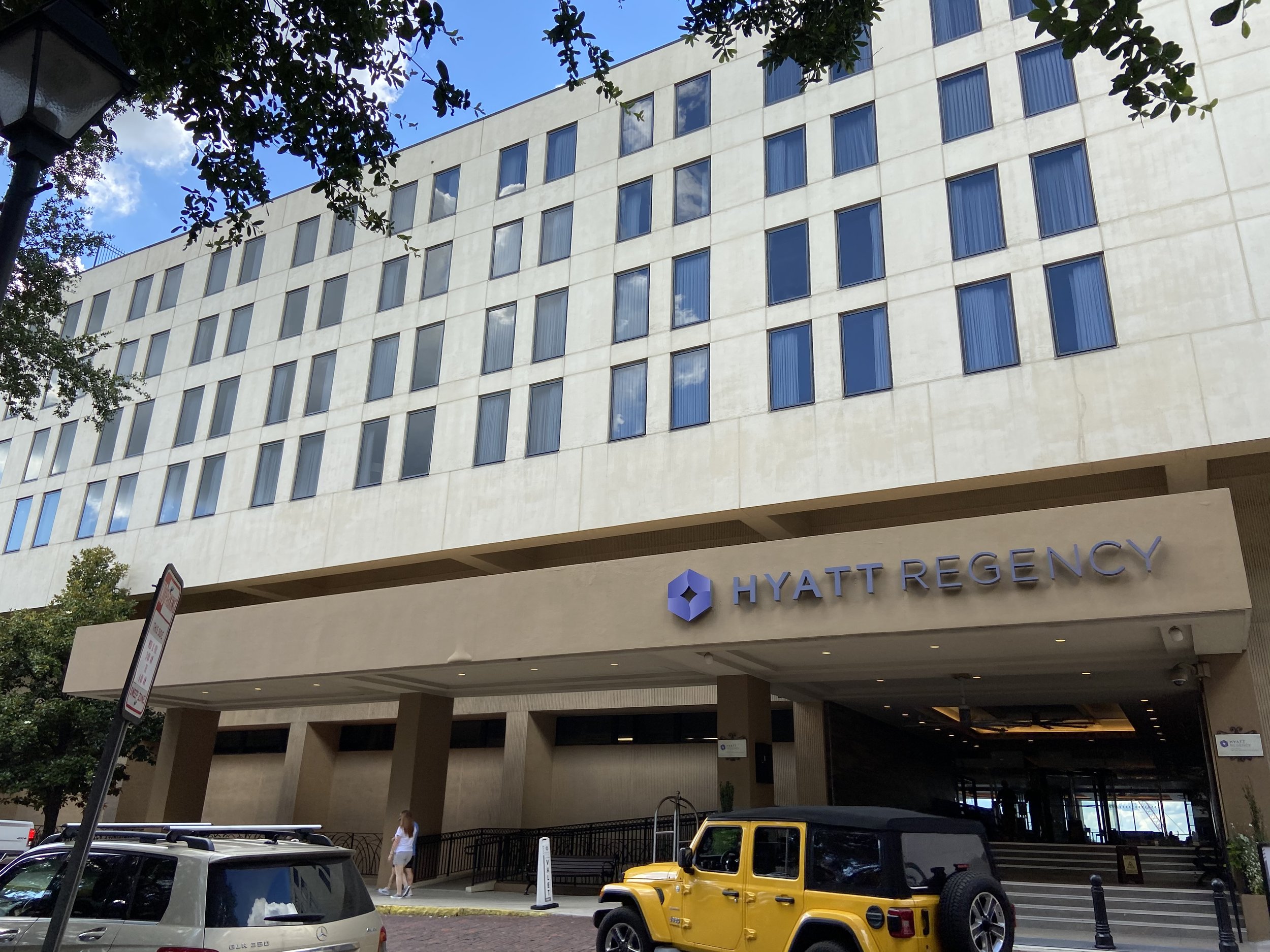
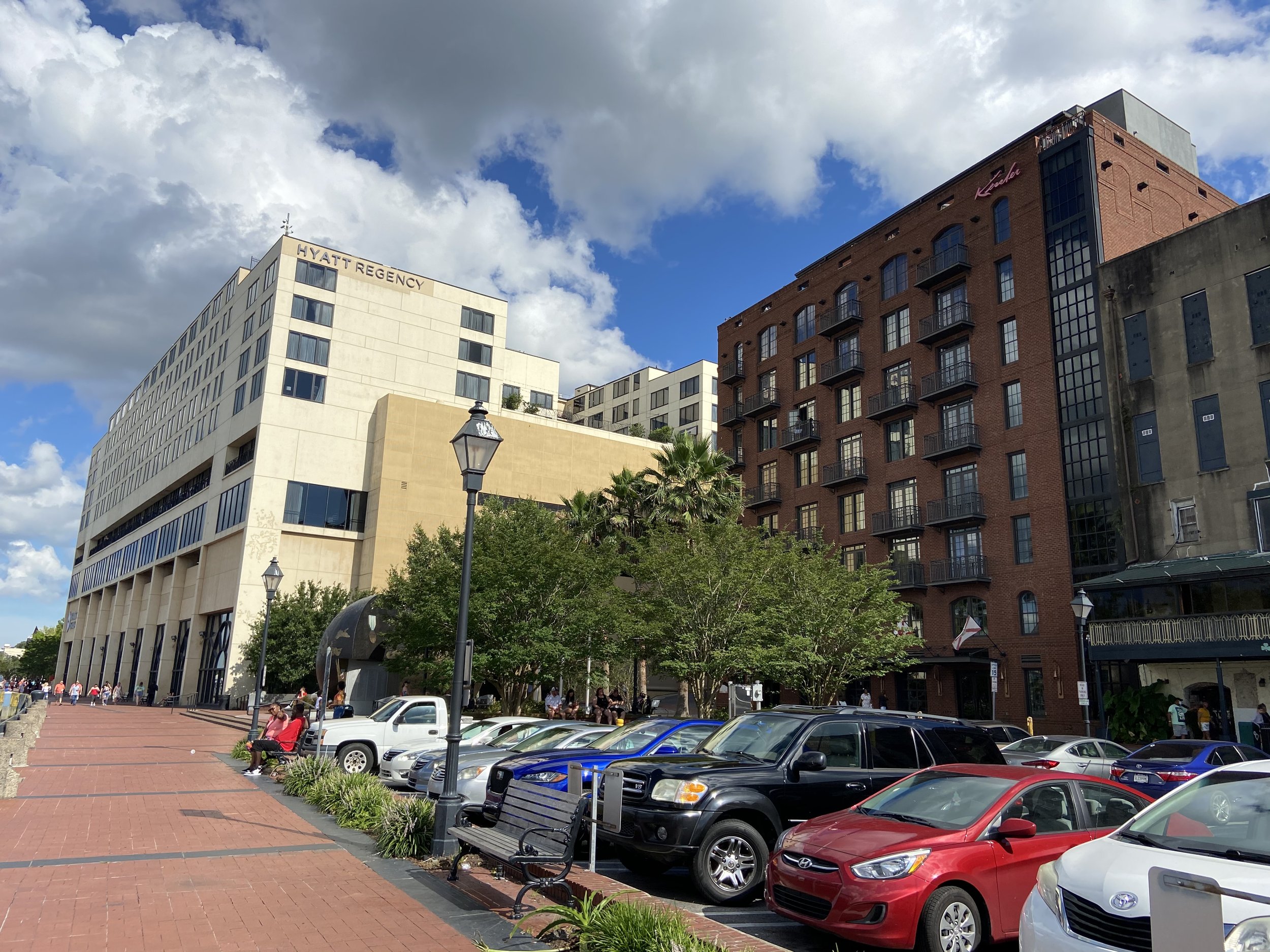
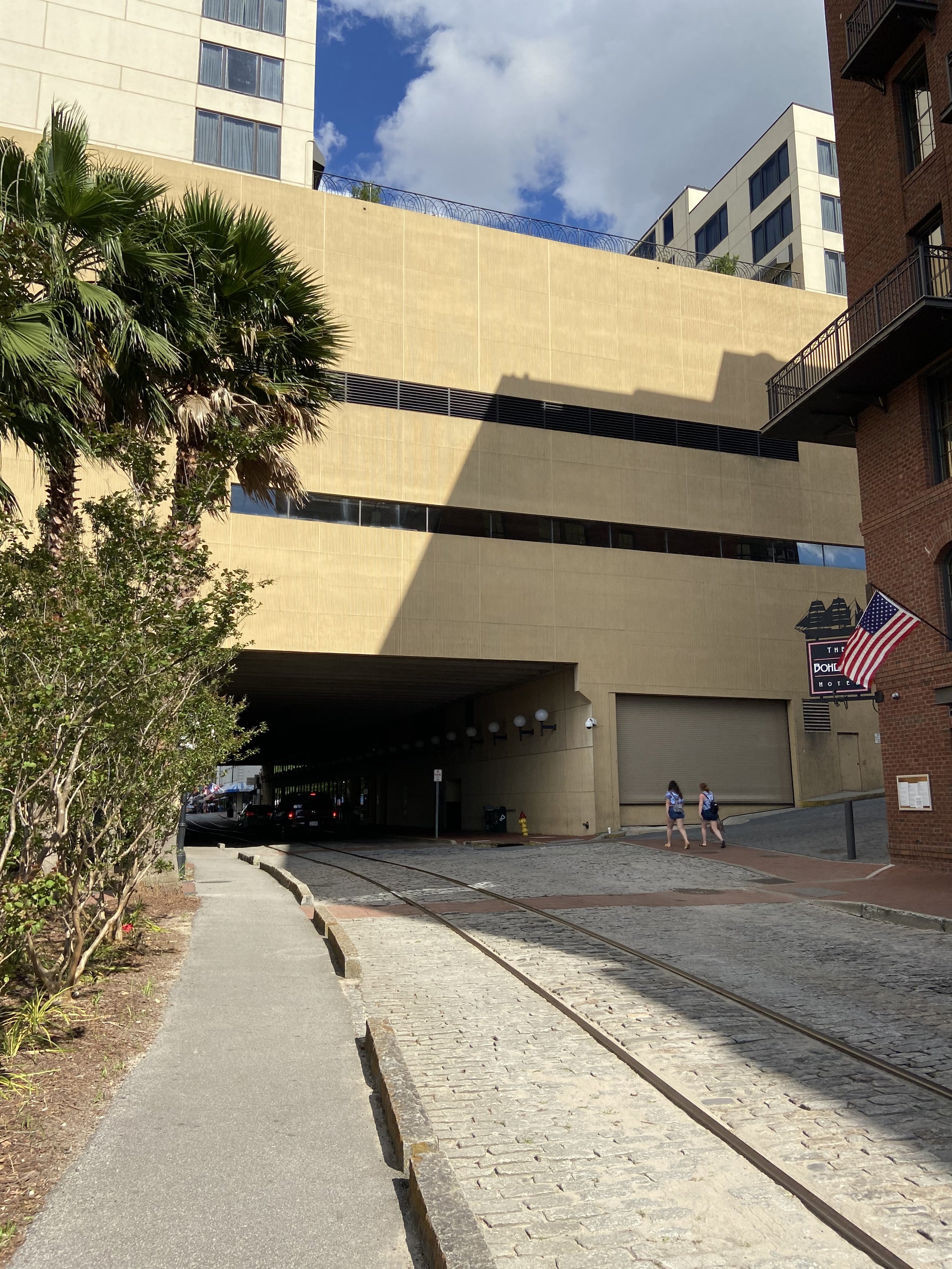
It was completed in 1980. The developer responsible, Merritt Dixon, has been dead a while, which is the only good thing I have to say about him. I often talk about the Hyatt whenever my walking tours cover that portion of River Street. I like to contrast it with the Bohemian right next door, which is decades newer, yet far less disruptive to its historic setting. The Hyatt replaced the Neal-Blun building, along with a handful of other commercial structures.
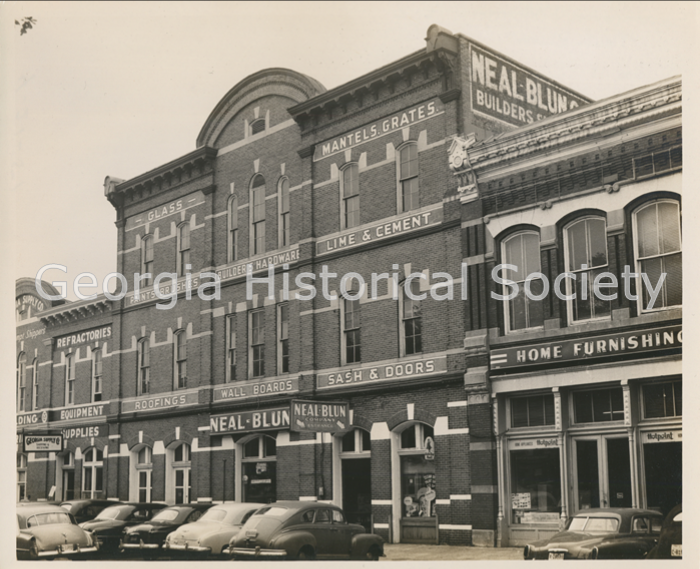
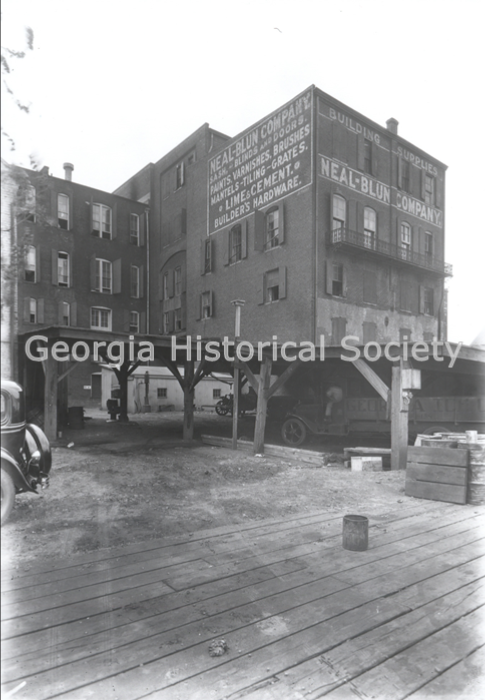
Hyatt instigated quite the battle between preservation-minded folks (and I’m sure also anyone who hates ugly buildings), City Council, and the developer. Merritt Dixon originally wanted a 14-story high-rise. The “compromise” agreed upon instead is a featureless 6-story box hunched between City Hall and The Grand Bohemian and squatting menacingly across River Street. Proof, if you ever needed it, that compromise is not always a good thing.
So, how did the Hyatt end up there? I think part of the answer has to be the City had just spent loads of money reviving River Street. That included building our river walk, paving Factor’s Walk, and generally making the waterfront amenable to business owners who might be inclined to open up shop there. River Street used to be the port of Savannah. The buildings that face it used to be warehouses. It all fell into neglect and abandonment after the port built new facilities farther upriver. The old wooden docks were sliding away into the water and everything was generally gross. Bringing it all up to code and making River Street a pleasant attraction took several years and millions of dollars. So, it’s no surprise City Council was anxious to get a return on that investment as quickly as possible.
Enter the Hyatt Regency. Savannah was nowhere close to the economic and tourism powerhouse it is today, but Hyatt was willing to spend money on a big new project here. They promised to create jobs (as developers always do) and even swore the hotel would bring in conventions. That’s the magic word, basically. City councils do love conventions. Preservationists were appalled, but our preservation movement was younger then- only 25 years old. It was barely through graduate school and the grown-ups didn’t always take it seriously. So, the Neal-Blun building got the wrecking ball and we got a hotel that is actually all parking garage on its lower half and has a rooftop bar from which patrons can see only the better rooftop bar on top of the Bohemian across the way. Lame.
This list would be incomplete if I did not include a set of buildings that are among the most despised in town: the bathroom tile buildings on Telfair Square.
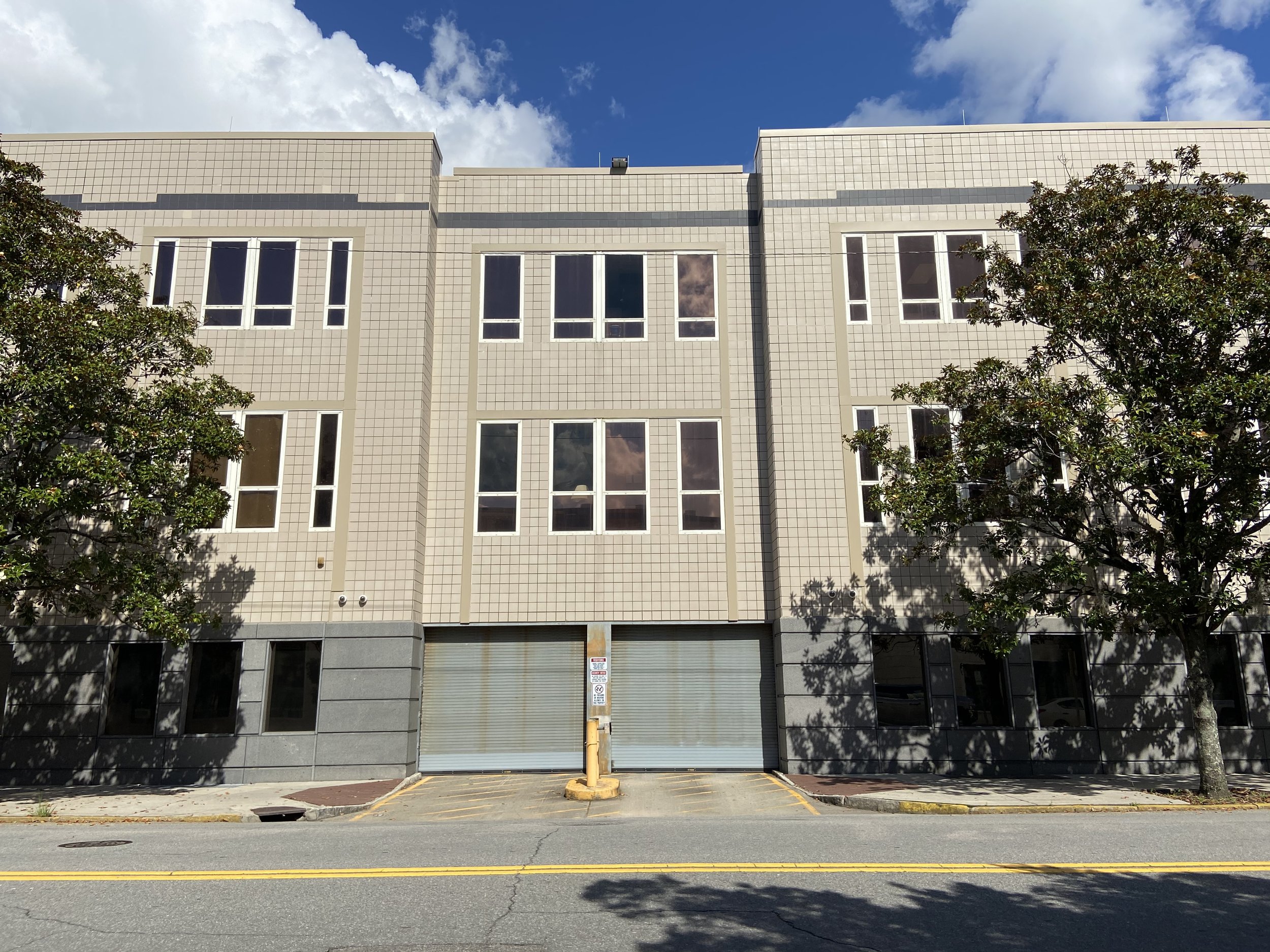
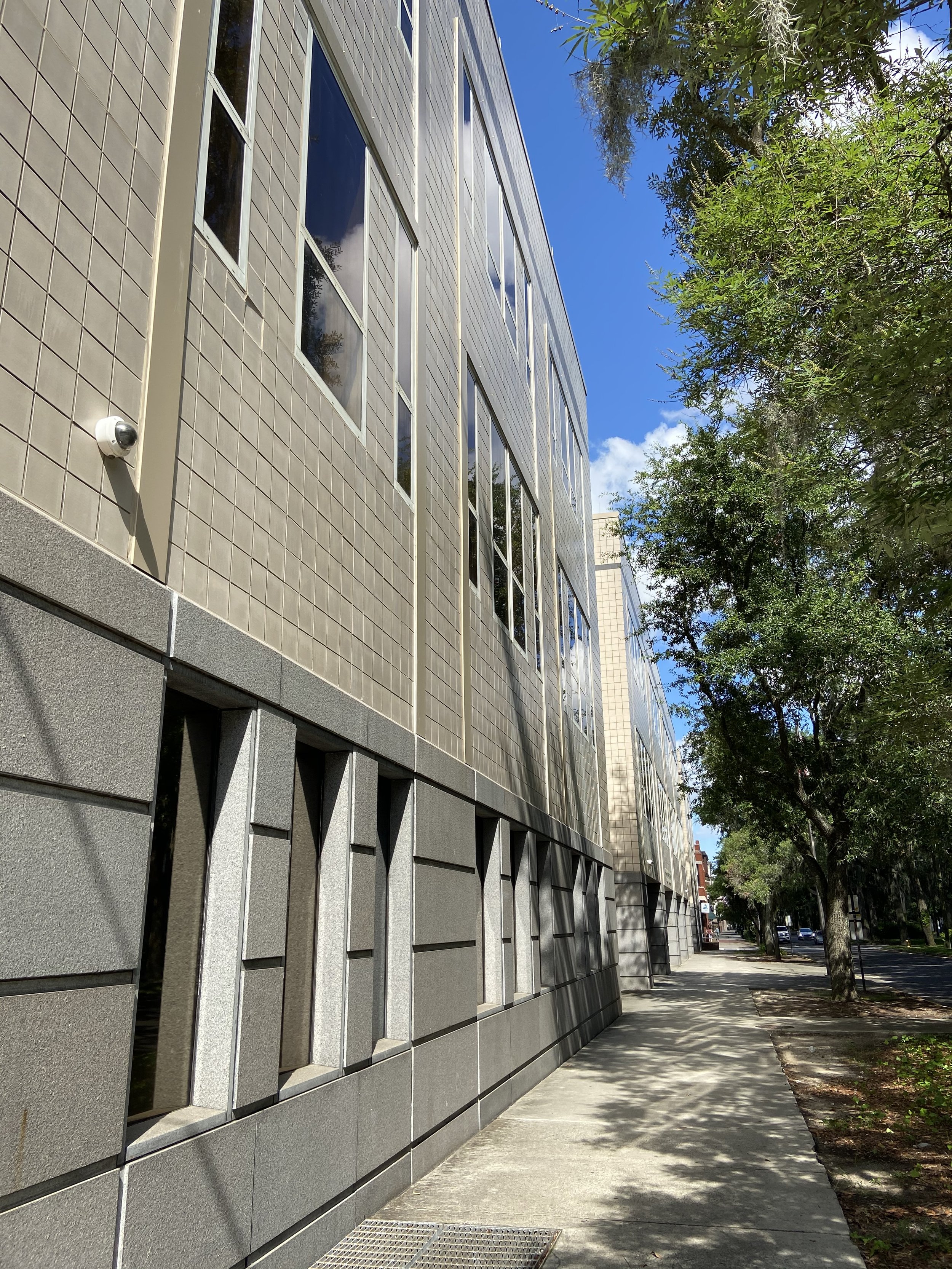
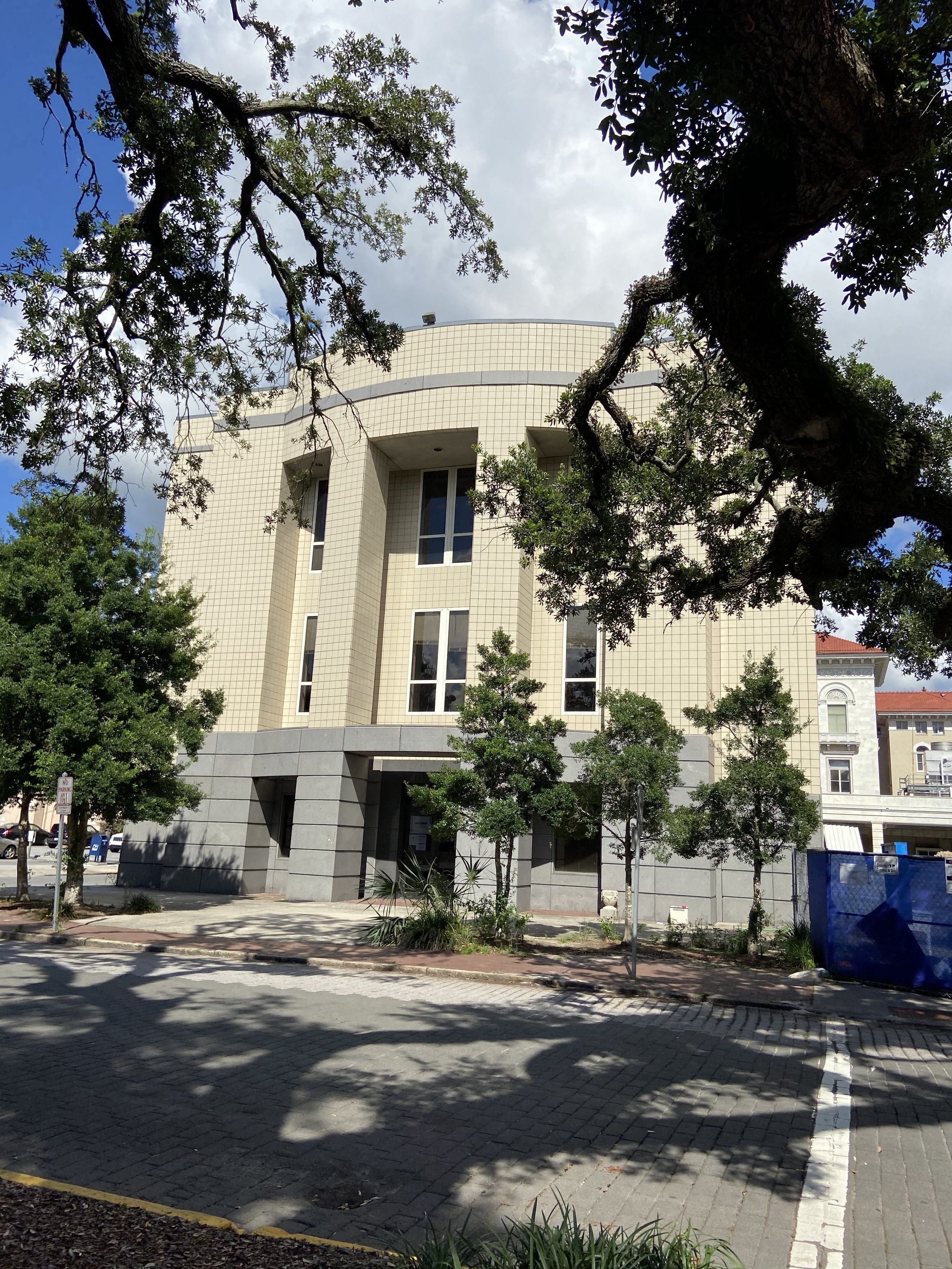
You can see why we all call ‘em that, right? These are another architectural assault from the 1980s. It’s a set of 3, the two smaller of which are on the east side of Telfair Square and the largest of which occupies the entire block off the southeast corner of the square. The federal government forced them on us back in the day. The large structure (the Juliette Gordon Low building) houses offices for the Army Corps of Engineers. The other two contain other federal offices and IRS facilities. These are fugly as hell and inconsiderate of their setting. I don’t know who thought these were a good idea. The JGL building is especially bad because the scale of it is completely out of step with anything else in this part of town. It takes up a whole block, completely unbroken. Its mass is a problem more so than its height. On top of that, the building covers York Lane, closing it off and turning it into an entrance for their parking garage. Such a selfish interruption of our original street grid.
Recently, the feds have demolished one of these old, ugly triplets and replaced it with a new, ugly triplet.
The US Courthouse Annex building
Did I miss something here? Because I feel like I did. Is that not the exact same thing they just tore down, but, like, modernized a little bit? It’s the same thing, right? It’s even the same color scheme! And allegedly this is the US Courthouse Annex, but would you have noticed that if I hadn’t just told you? Can you see those words in the stonework above the entrance? CAN YOU? This is like staring at one of those 3-D eye puzzles that were so popular back in the 90s. I was good at those when I was a kid. But they gave a lot of people a hard time, and what’s going to happen when one of those people is driving around and around Telfair Square looking for this building while their panic mounts and their hands get all sweaty because they’re about to miss their court date? That was not a people-friendly design choice at all.
I am so dismayed the design firm did not choose to match this up with the eye-popping federal courthouse directly behind it.
Modern courthouse annex on the left, old Federal Courthouse and Post Office on the right.
Like with the Cathedral and its social hall, this is another one that makes me ask “How could you construct this in the shadow of that and not feel ashamed?” The old Federal Courthouse and Post Office was erected in 1899, then expanded in 1930. It’s made of Georgia marble, is a mix of Romanesque and Renaissance Revival, and is gorgeous. I know the short answer to my question is “money,” but damn. There’s a difference between understanding how much things cost and understanding the true cost of things. Decades of looking at cheap, unattractive construction is a steep price to pay for saving a buck.
So far, we have covered damage inflicted by a variety of industries: banking, hotels, the Church, the Feds. What about… the arts?
The Savannah Civic Center
The Savannah Civic Center was completed in 1972. In a way, it feels like a companion to the DeSoto even though they have nothing to do with each other. It’s the brown brick and those tall arches that look like they’re trying to be… something… but not really succeeding. Even if the Civic Center was pure magnificence constructed of interlocking unicorns, I would have to question its value considering how much real estate is swallowed up by its attendant parking lot. What we have here is basically a parking lot with an entertainment venue attached. What used to be here was an entire block of housing, plus the Bulloch House, pictured below.
Bulloch House, built c. 1818
Architect William Jay finished construction on the Bulloch House about 1818. Should you tour the Owens-Thomas House while you’re in Savannah, you’ll hear a lot about him. We’re all William Jay fangirls around here now, but that wasn’t always the case. In 1917, the City demolished what was one of the finest Greek Revival homes in America to make way for a shiny new City Auditorium.
Savannah’s City Auditorium
It’s nice, I guess. But that theatre also fell prey, in time, to our destructive impulse. Its corpse now lies buried under the east end of the modern Civic Center’s parking lot. And now the Civic Center is also staring down its own demise. The MLK Arena composed the bulk of the structure and it’s been made useless by the completion of our new arena farther west. The Johnny Mercer Theatre was always an unsatisfying performance venue and its complete removal along with the arena was recommended by the Urban Land Institute when our previous City Council commissioned a study from them a few years ago. Part of the promise and appeal of the new Enmarket Arena was that it would allow us to demolish the entire Civic Center and restore those lots around Orleans Square for housing. We would also be able to reclaim Elbert Square (which has been under Montgomery Street for decades). But here comes Alderman Nick Palumbo gumming up the works and insisting we can restore the Johnny Mercer Theatre into something like the Gaillard Center in Charleston and that it will definitely be worth the trouble and money. This frustrates me quite a lot. Nick Palumbo is not my alderman, but am I still allowed to slap the stupid out of him?
I’ve got one last landmark on my hit-list today and it is grievous. I consider it absolutely the fugliest thing in the Historic District and possibly in the whole city. My husband insisted I find some place in this blog post to use the phrase “dog-ugly,” so I reserved it for the absolute worst of the worst. I present to you the one parking garage I chose to put on this list.
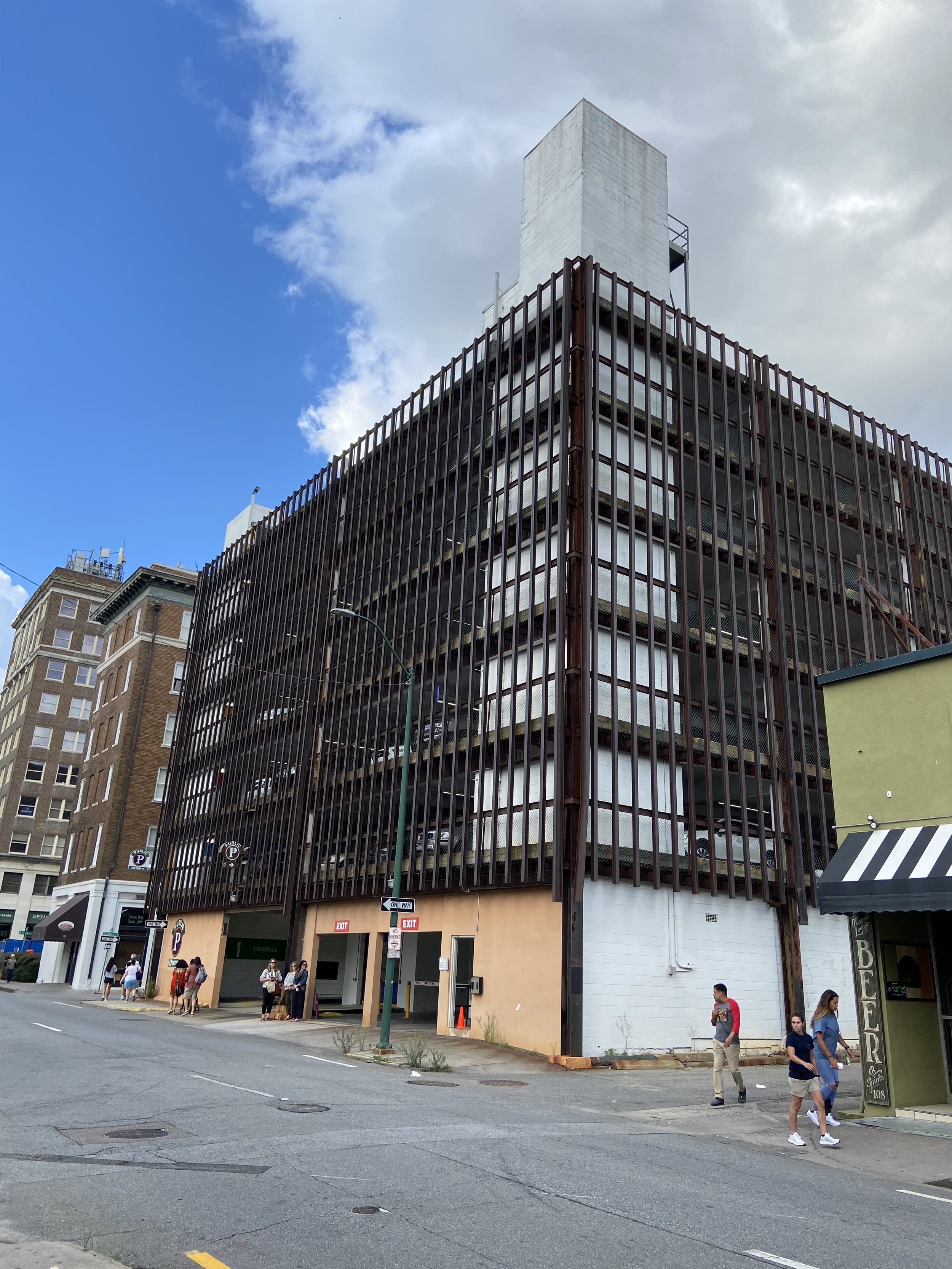
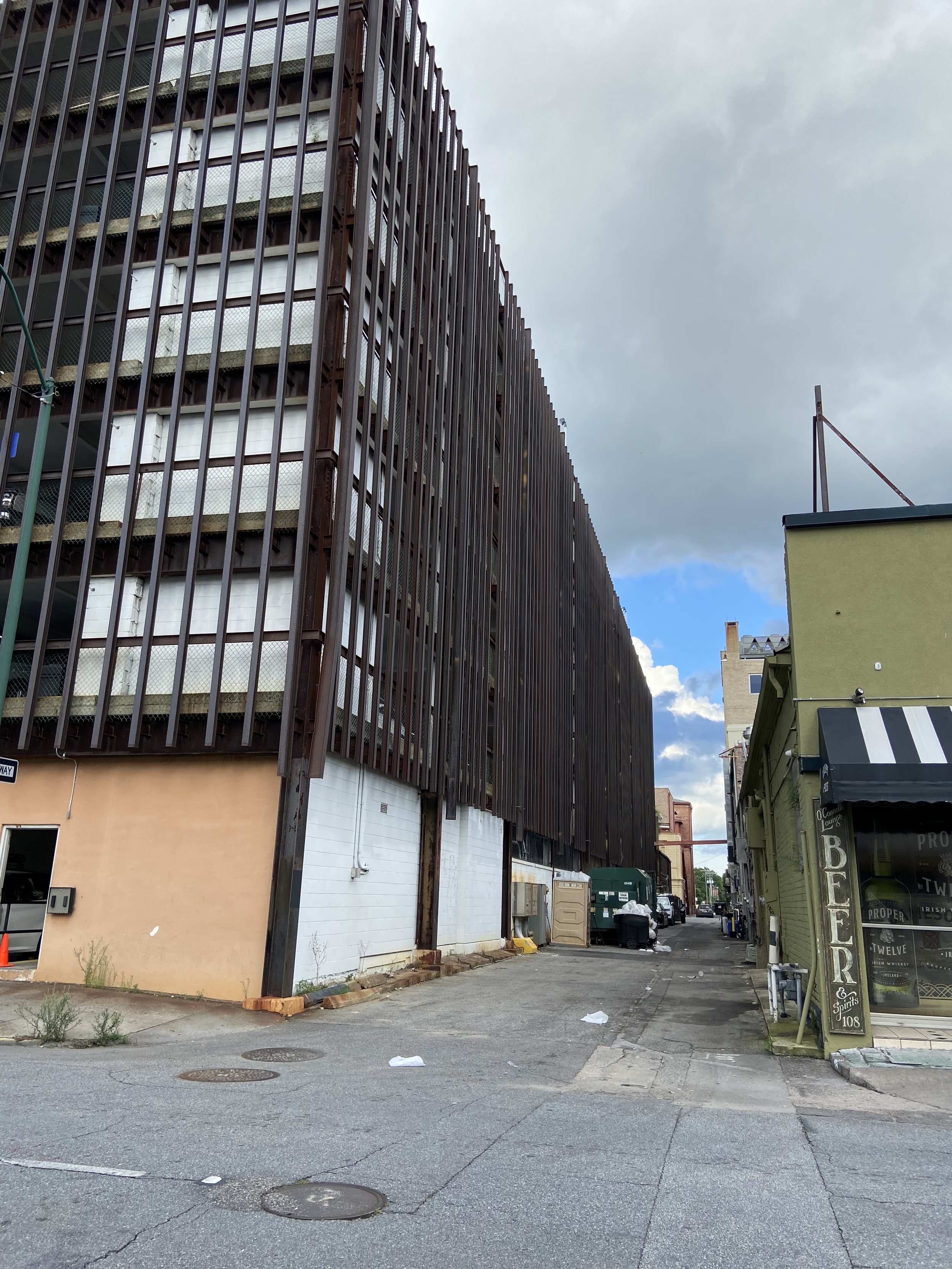
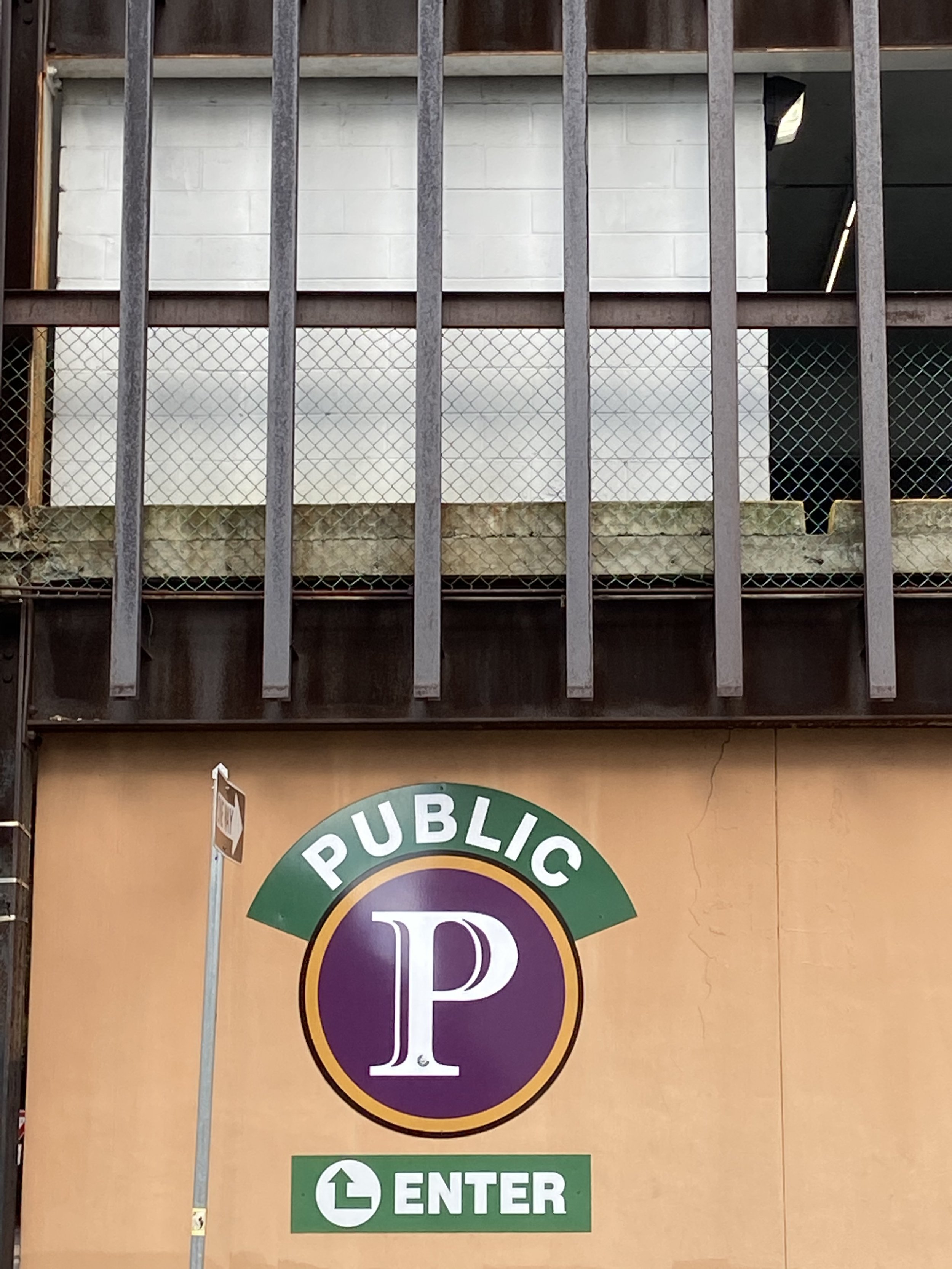

It does not get better, no matter what angle you view it from. People on my tours have asked me, “Is that still under construction?” They are quite understandably confused by the exposed I-beams (dripping rust onto the sidewalk below like tetanus stalactites) and the visible chain-link wrapped around each level. Alas, gentle reader and beloved tourists, this is the finished product. I don’t know when this parking garage was built, but it’s been there for decades. Somebody paid money for that and somebody got paid for that (which you should remember next time Imposter Syndrome is making you feel anxious about your own job performance). This parking garage does not look post-modern, only post-apocalyptic. I don’t know who the “architect” was, but it must have been someone who had a violent hatred of sighted people as well as any blind people with especially keen intuition. I’m not sure it even has a name. Is it just the Congress Street parking garage? If we want to tear it down, will Nick Palumbo insist we keep this one too?
So there you have my least favorite things in the Historic District. I can find nothing redeeming about them and live for the day when they shall be replaced with something better. I mean, I lived to see the City Market parking garage destroyed and Ellis Square restored in its place, so anything’s possible.*
*As long as Nick Palumbo doesn’t screw it up.
